Lindsay Peters was one of the first interior designers we ever worked with. When we get to work with her, we KNOW the final outcome is going to be unreal. This client was moving across the country and expecting a new baby (they actually welcomed their son just before we signed our construction contract). There is very little that we didn’t touch on the main floor of this house.
On the main floor we removed a few non-load-bearing walls to open things up, we didn’t change much for the general layout but we did want to brighten things up.
The view alone from the kitchen was amazing, we just had to make the inside jive with that. In the kitchen there was the most “beautiful” sunshine ceiling…why was this ever a thing?? We replaced all the cabinetry and replaced the backsplash and the countertops. We went from 90’s to modern!
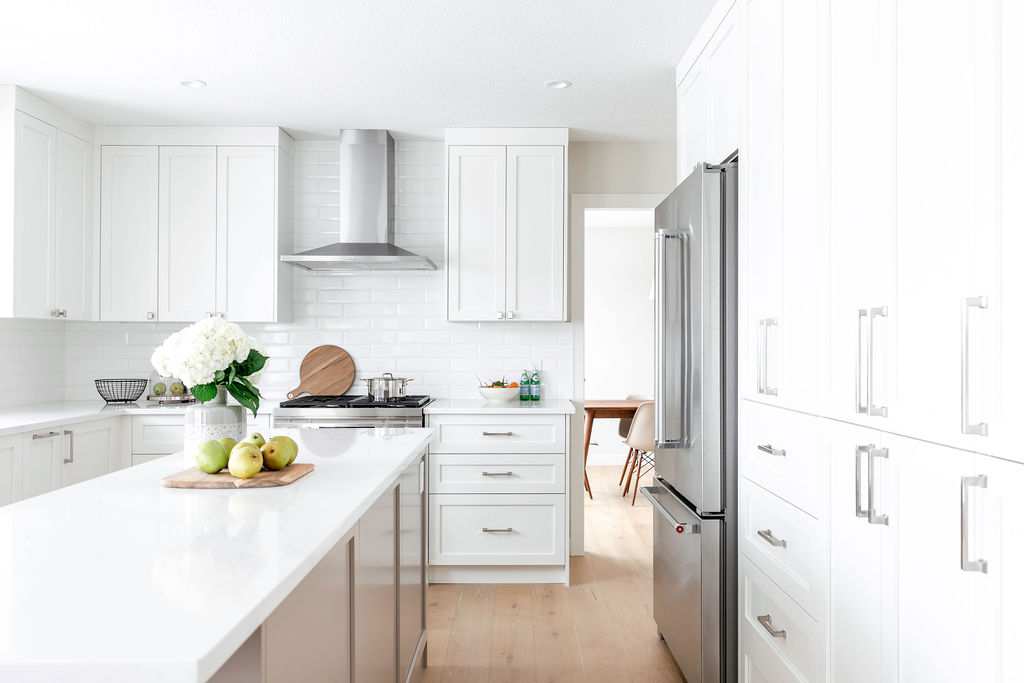
It was a lot of fun to add the beverage station on one side of the kitchen, its right close to the living room and is going to be awesome for entertaining. Also, the built-in bench maximizes the space of the dining area and is perfect for kids.
We also gave a quick update to the living room in the form of a new fireplace! And gave the laundry room a facelift, check out Lindsay’s blog post on the project – she goes into much more detail about everything, especially the laundry room. The staircase has to be one of the most incredible features of this home.
The full scope:
- New flooring throughout
- New railing on the stairs
- New custom kitchen cabinets
- Removal of non-load bearing walls
- New fireplace mantel and hearth
- New bathroom vanity in the basement bath
- New laundry cabinetry
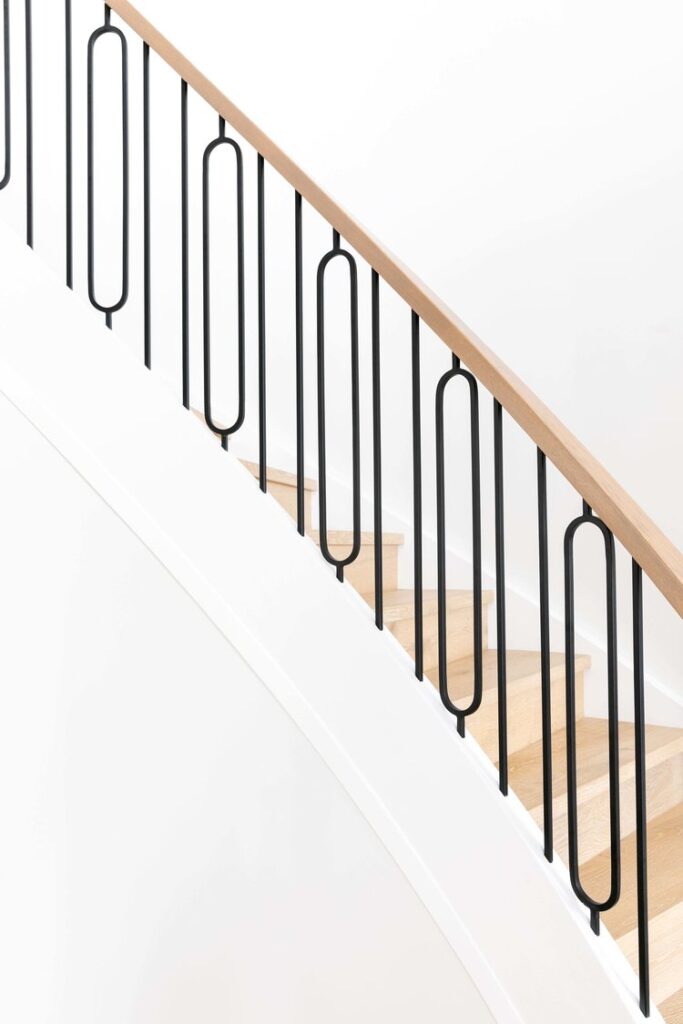

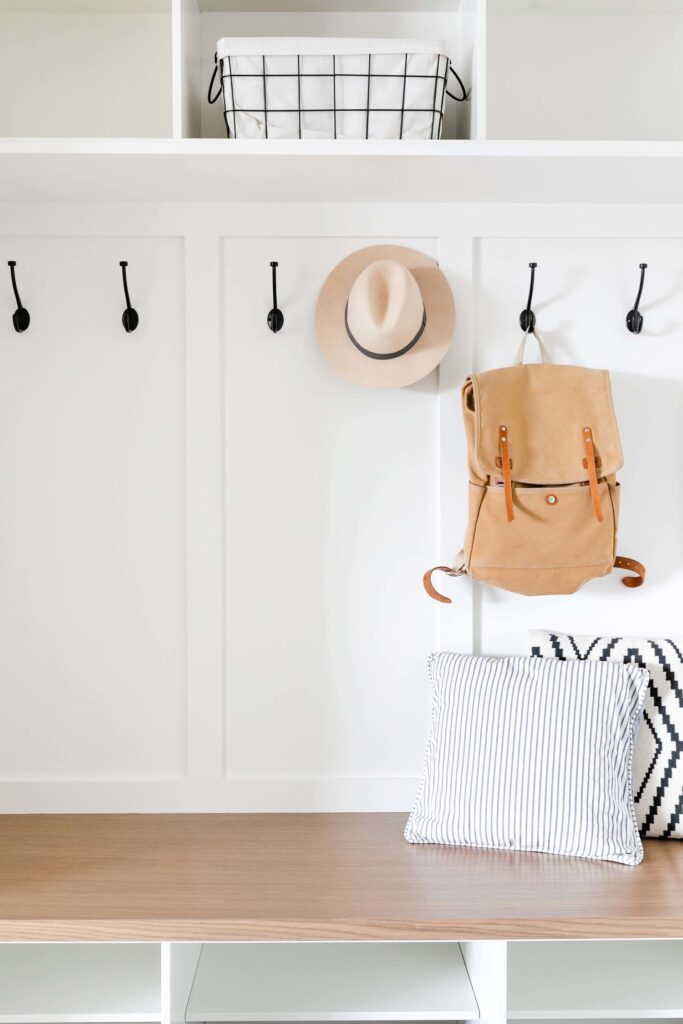

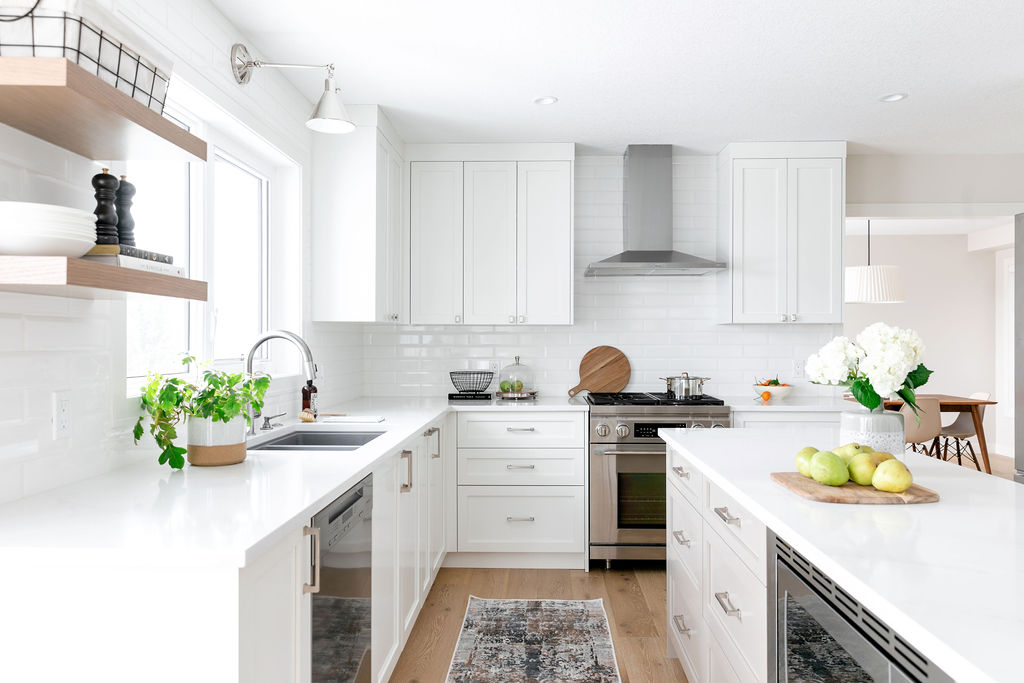
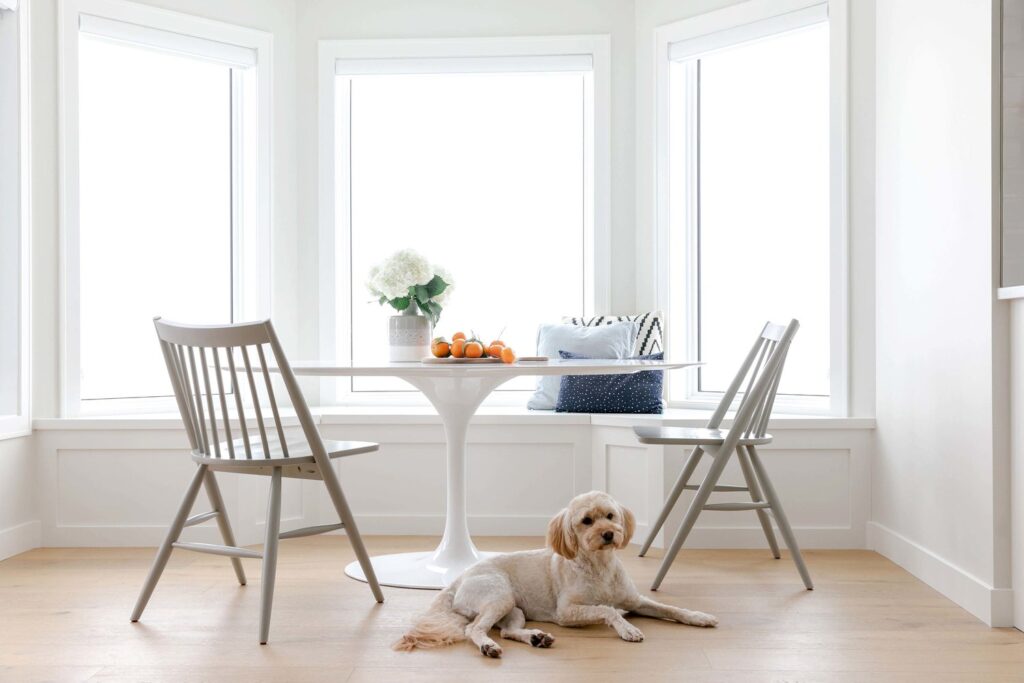
View the full transformation on Elle’s blog here.
Photo’s by Jamie Anholt Photography
Comments
Comments